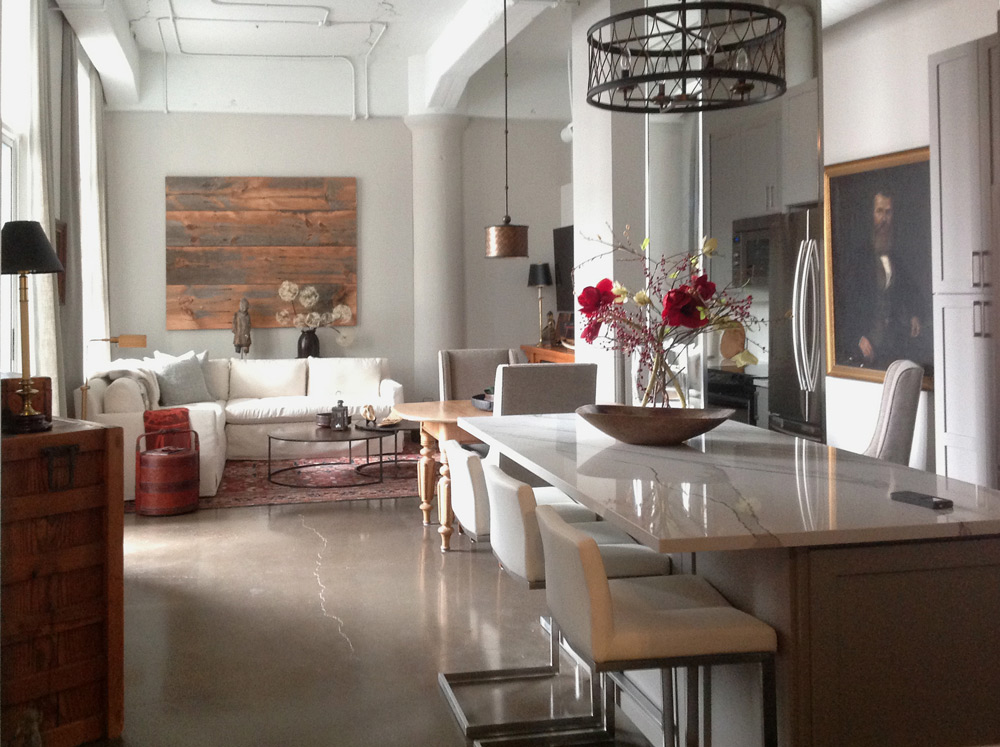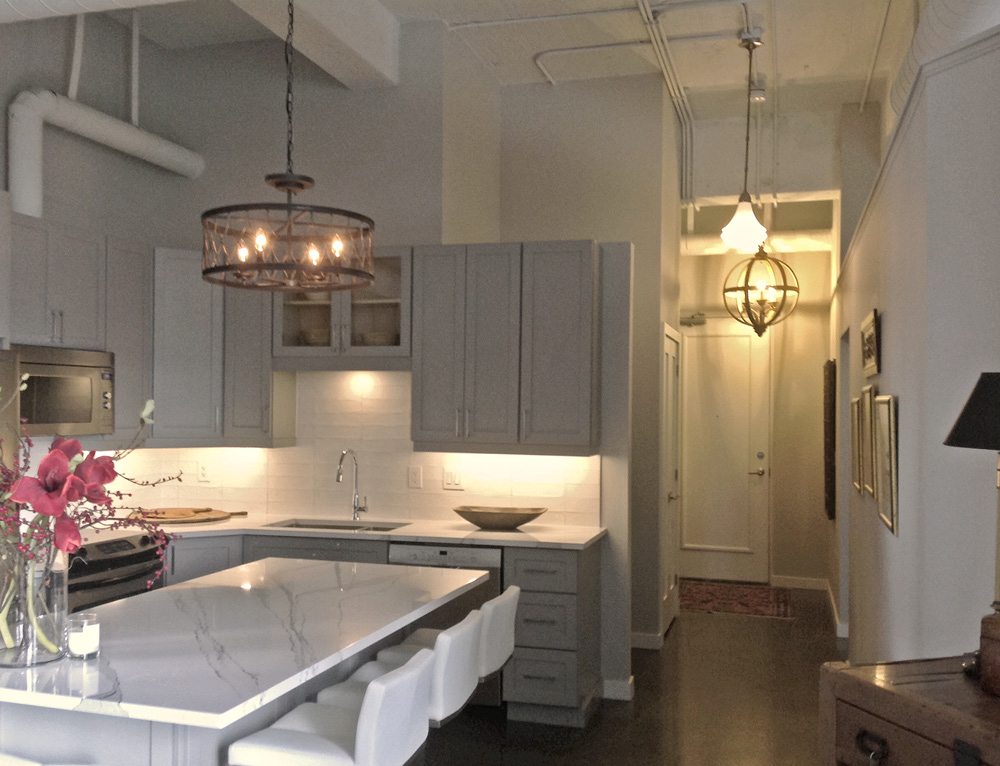historic factory condo
When the owner began plans to occupy the previously rented 2 bedroom – 2 bathroom condo unit, she knew an interior design overhaul was needed. This north-facing condo felt cold and bleak. Despite 13-foot ceilings, the dark coloured walls and black roll-up blinds, combined with inadequate interior lighting, made an already very small living space feel even more cramped and uninviting.
The first stage of the project involved the removal of a separation wall between a second bedroom and the open plan kitchen/ living room area, to expand it and provide room for a dining area. The outdated kitchen was reconfigured and opened up by removing a portion of a wall separating it from the hallway.
The entire colour palette of the condo was changed; a warm light taupe-grey for the walls and a fresh coat of white to the open ceiling area, visually brightened up the space. The blinds were replaced by soft grey full-length gauzy curtain panels, which accentuate the scale of the ceilings. Motorized white blinds allow light in during the day and when closed, provide privacy at night.
All aspects of the new kitchen are in keeping with the character of a turn-of-the-century factory. The wall and island cabinetry detailing and colour, is aesthetically pleasing with improved functionality.
Pendant lighting fixtures in burnished gold, wrought iron and wood also brings in historical elements, while a mix of contemporary seating provides an interesting contrast to the owner’s historical art, antique furnishings and decor.
The overall effect is a bright, visually eclectic yet sophisticated open plan living area.





© 2018 Andrea Scott-Pearse
Interior Design + Project Management
Site by kesvn studio
