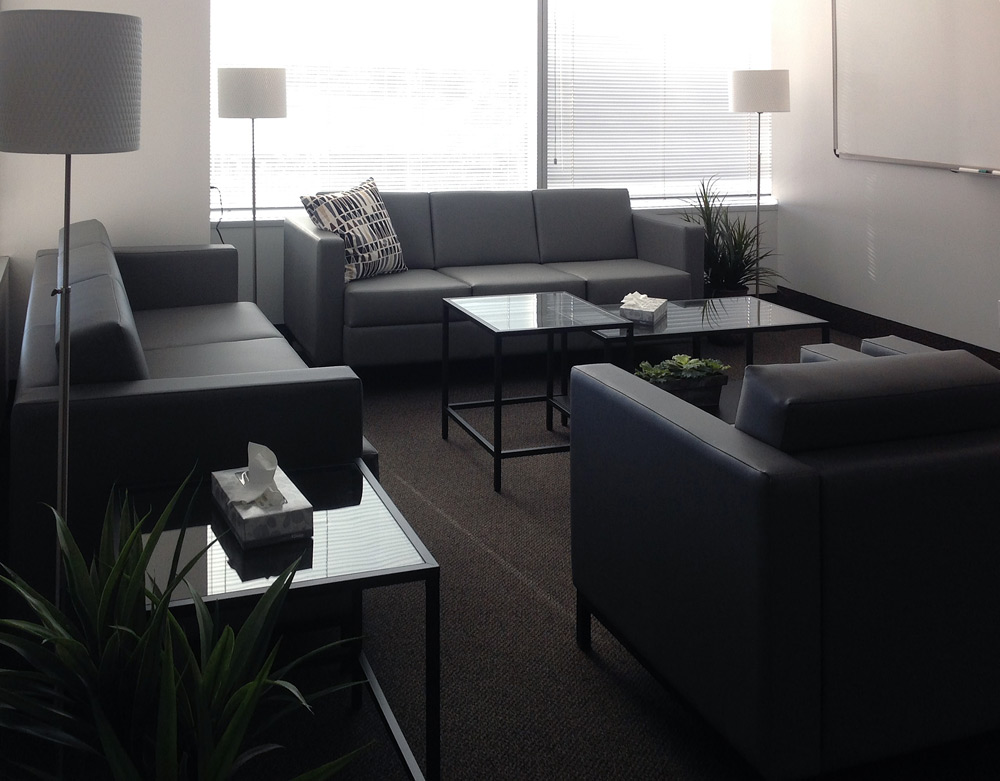MULTI-SITE OFFICES
An established group psychotherapy practice was expanding, and over a three-year period six new clinic locations were established across the GTA. The clinic sizes varied by location, between 2,000 and 7,000 s.f. My role was to design the spaces, project manage the construction phase to the client’s time and budget requirements, as well as to manage the physical moves into these offices.
The development of space plans for each of these locations centered around two prime considerations: firstly, to ensure client privacy and confidentiality; and secondly, to create a non-threatening, calming environment.
Structurally, this required special attention to maximizing sound attenuation through the selection of sound-rated construction materials and supplementing with sound masking equipment. The floor plans required a well-conceived placement of reception and waiting rooms to clinical offices, to maximize client privacy. Colour and form had to convey professionalism and yet be comfortable, and the selection of wall art images with low emotional content. A consistent neutral pallet and similar furniture styles were used across the six locations, creating a sense of brand identity.
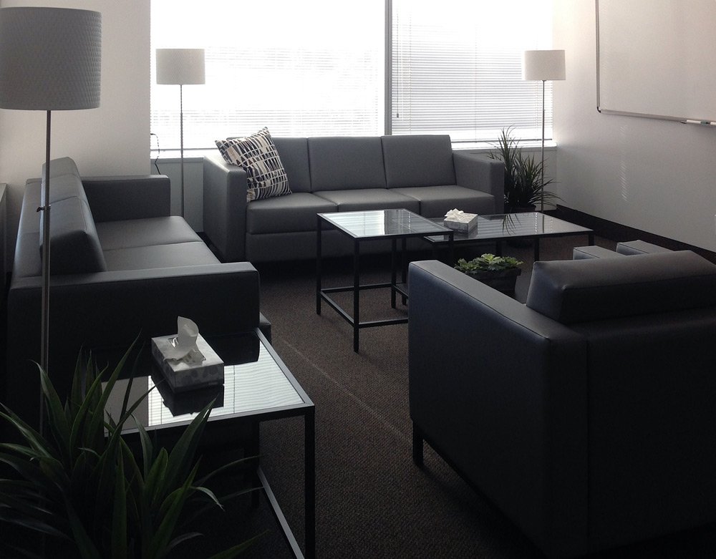
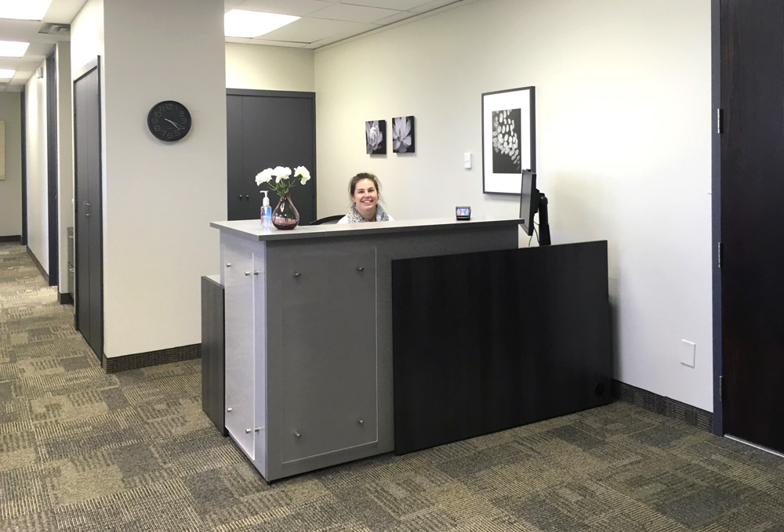


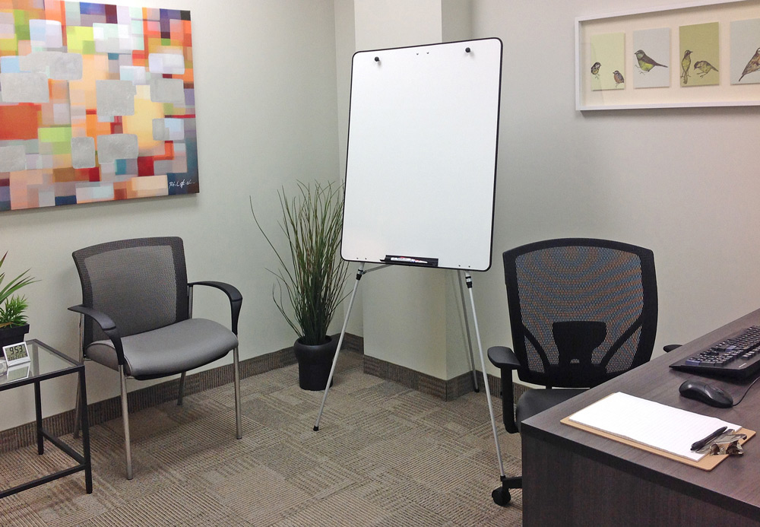
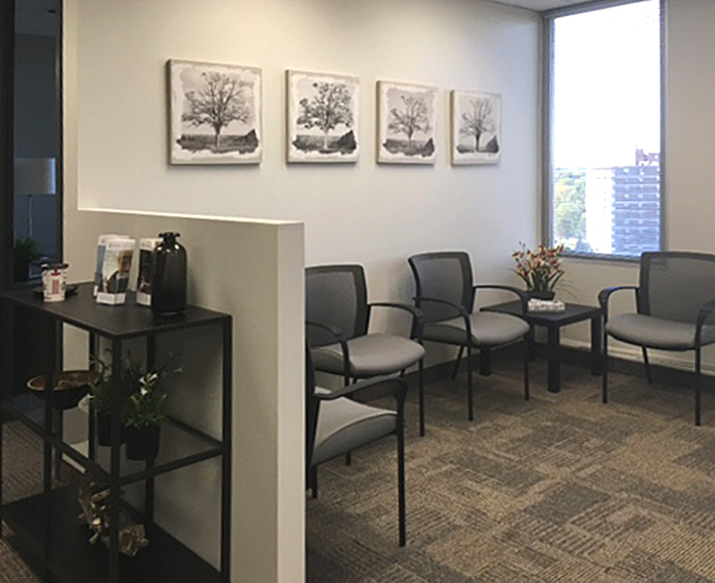

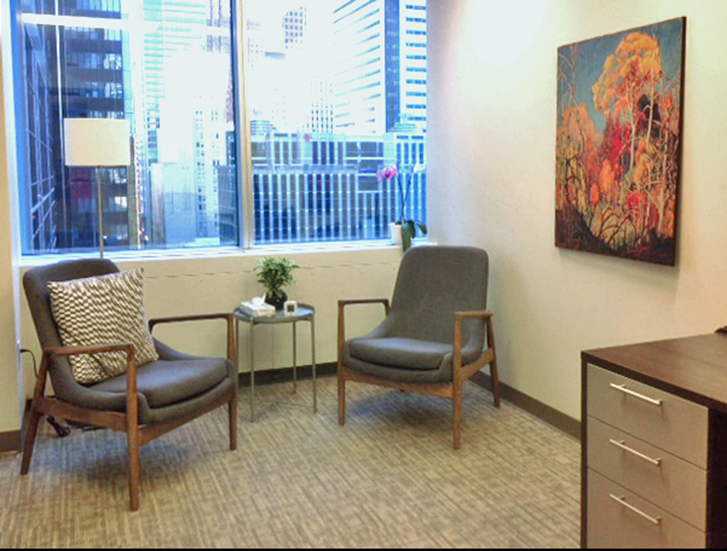
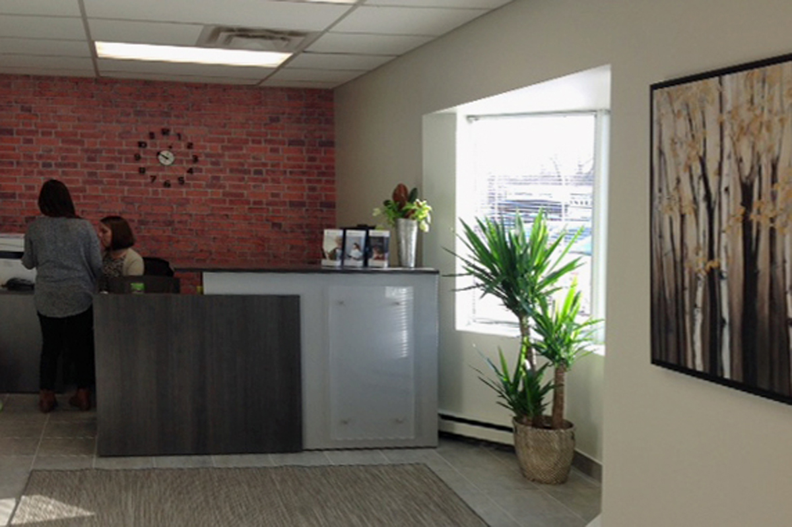
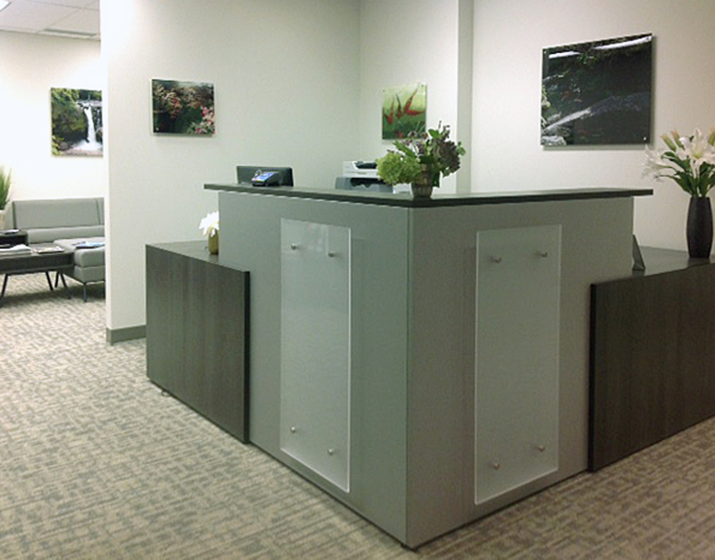
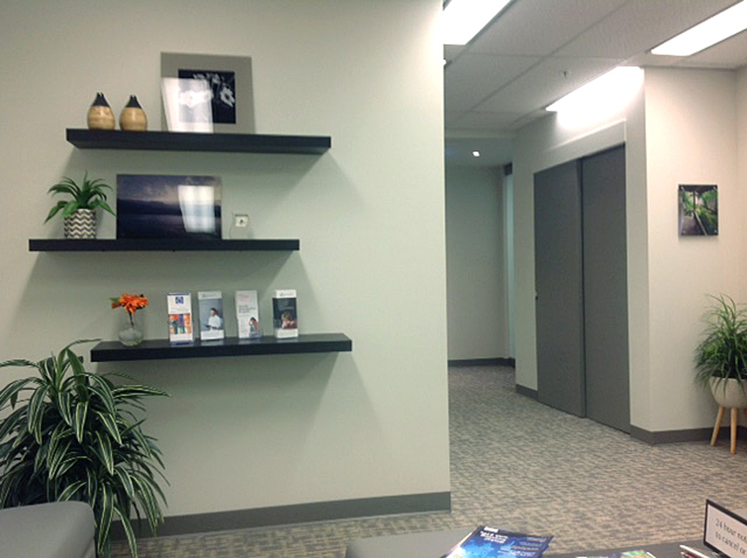
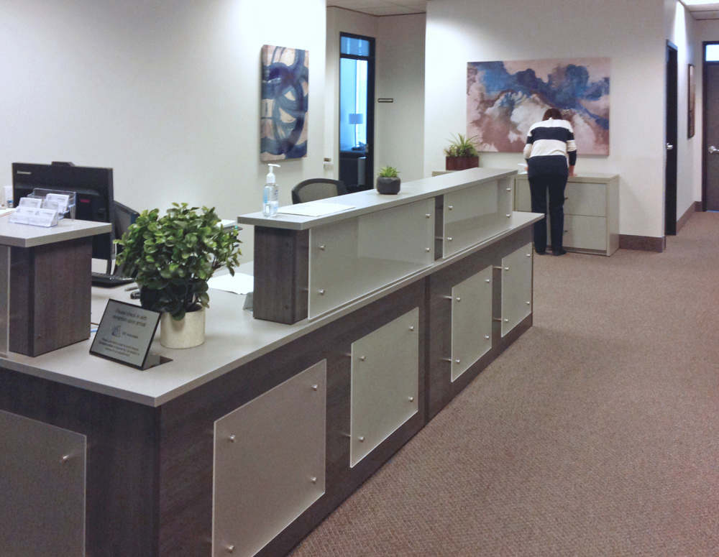
© 2018 Andrea Scott-Pearse
Interior Design + Project Management
Site by kesvn studio

